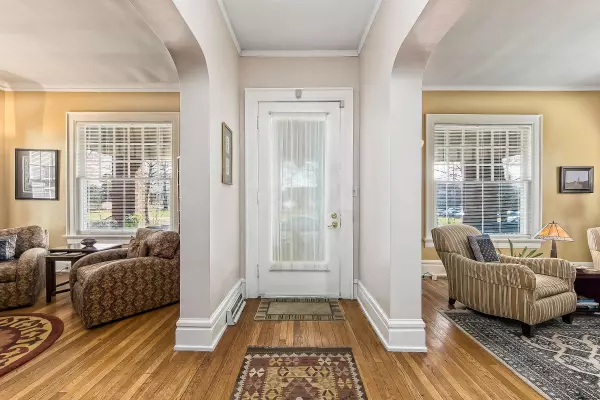For more information regarding the value of a property, please contact us for a free consultation.
41 N Monroe Avenue Columbus, OH 43203
Want to know what your home might be worth? Contact us for a FREE valuation!

Our team is ready to help you sell your home for the highest possible price ASAP
Key Details
Sold Price $498,000
Property Type Single Family Home
Sub Type Single Family Freestanding
Listing Status Sold
Purchase Type For Sale
Square Footage 3,118 sqft
Price per Sqft $159
Subdivision Olde Towne East
MLS Listing ID 218008236
Sold Date 06/04/18
Style 3 Story
Bedrooms 6
Full Baths 3
HOA Y/N No
Originating Board Columbus and Central Ohio Regional MLS
Year Built 1900
Annual Tax Amount $6,003
Lot Size 6,534 Sqft
Lot Dimensions 0.15
Property Description
c. 1900 Craftsman - picture perfect curb appeal with all the charm and character you'd expect inside. 4+ BRs, 3 full, 1/2 bath. Center hall floor plan, generously sized twin parlors & formal DR with coffered ceiling & stained glass. Adjoins spectacular kitchen with large over-sized peninsula, granite counter, gourmet gas cook top, double ovens, pro-style fridge. Top of the line floor to ceiling custom cabinets provide plenty of storage plus pantry & mudroom. Privacy fenced backyard with perennial gardens. 2 1/2 car gar. Staircase with more stunning stained glass. Enlarged owner's suite includes luxury full bath, double sinks, huge walk-in closet & laundry room. 2 additional BRs & guest bath complete 2nd flr. 3rd flr has 3 more rooms, perfect for home office, craftroom & studio + full bath.
Location
State OH
County Franklin
Community Olde Towne East
Area 0.15
Direction East Broad to north on Monroe. 3rd house on the left.
Rooms
Basement Full
Dining Room Yes
Interior
Interior Features Dishwasher, Electric Dryer Hookup, Garden/Soak Tub, Gas Range, Gas Water Heater, Humidifier, Microwave, Refrigerator, Security System, Whole House Fan
Heating Forced Air
Cooling Central
Fireplaces Type Four or More, Decorative, Log Woodburning
Equipment Yes
Fireplace Yes
Exterior
Exterior Feature Balcony, Deck, Fenced Yard, Patio
Parking Features Detached Garage, Opener
Garage Spaces 2.0
Garage Description 2.0
Total Parking Spaces 2
Garage Yes
Building
Architectural Style 3 Story
Schools
High Schools Columbus Csd 2503 Fra Co.
Others
Tax ID 010-038447
Acceptable Financing FHA, Conventional
Listing Terms FHA, Conventional
Read Less



